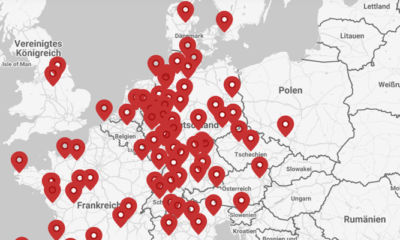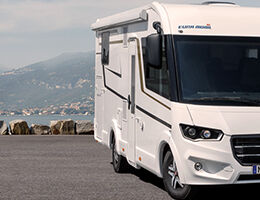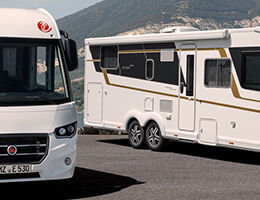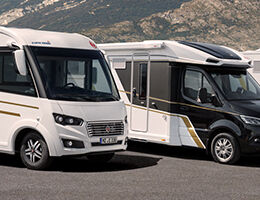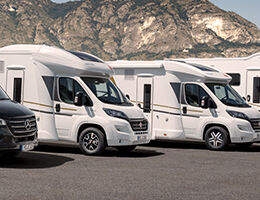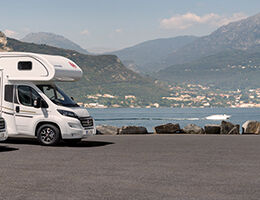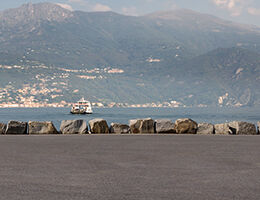Interior "Chalet Rustico"
Simply imagine yourself far away – or simply drive there yourself! You can enjoy this freedom whichever way you like it thanks to the Integra Line: the motor home for everyone who likes to go their own way and enjoy the natural diversity of the landscape. For everyone who loves exceptional design, especially when it comes from natural shapes. And for everyone who wants to turn their dream of feeling free into reality. The vehicle blends in perfectly with its natural surroundings and yet grants every imaginable wish in terms of luxury and comfort.
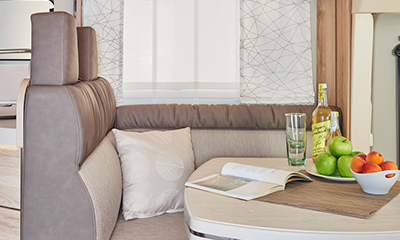
Decoration Maka
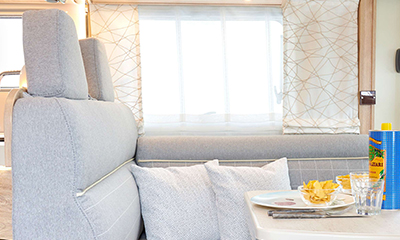
Decoration Lasca
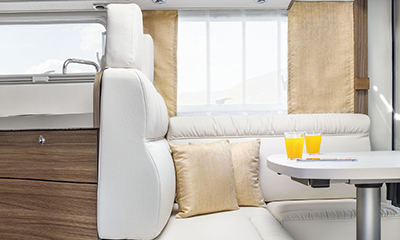
Decoration Rana
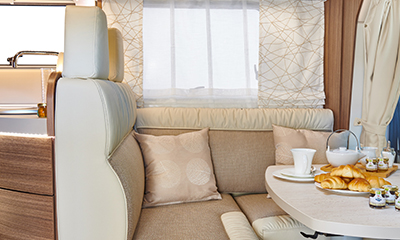
Decoration Maka
| 140 HP engine, Euro 6d-Final |
| CCS wide track low-slung frame (1,980 mm gauge) with frame extension |
| ABS |
| Driver / passenger airbag |
| Manual air conditioning |
| ESP including Traction+ and hill descent control |
| Cruise control |
| 16" wheels |
| Fix & Go breakdown kit |
| Daytime running light |
| LED tail lights |
| Driver’s cab seat in structured upholstered fabric |
| Front mask made from moulded GRP piece |
| Exclusive lamp unit with integrated indicator |
| Panoramic windscreen (for wide field of vision) |
| Eura Mobil „Short Cabin“ |
| Short front section with integrated original Fiat crash protection |
| Short dashboard with wide viewing angle to the front |
| Wide-opening, narrow bonnet with direct access to windscreen wash and oil top-up nozzles |
| Electrically adjustable bus mirrors, heated |
| Lift-up bed with 78 cm seat height |
| Storage closets under the lift-up bed |
| Ambient lighting below the lift-up bed |
| Mini Heki skylight over lift-up bed |
| Driver’s door with large storage compartments |
| Electric control panel within easy reach in the covered compartment on the passenger side |
| Electric window raiser for the driver’s door |
| Extensive noise insulation |
| Driver’s cab with automotive design |
| GRP front mask with headlight housings in RIM technology |
| Lowered radiator bridge for easy access to the engine compartment |
| Bonnet with gas spring assistance |
| Pilot’s seats with arm rests and integrated seatbelts |
| Driver’s cab door with double locking and central remote locking |
| Sliding windows for passenger side |
| Concertina darkening system for driver’s cab |
| Map compartment with handy flap cover on the passenger side |
| Reading lights and orientation light in the driver’s cab |
| Lightweight construction double floor throughout, insulated and heated |
| Aluminium profile without cold bridges for floor-wall joint |
| Lightweight construction floor plate with aluminium inlay |
| Insulated wheel arches |
| Wood-free GRP walls |
| Double floor GRP-coated |
| Roof, wall, flooring made from GRP, fully insulated |
| Wall thickness of walls/roof/floor: 30/30/38 mm |
| Isofix, 2 x in the direction of travel (only EF / QF models) |
| Isofix, 1 x in the direction of travel (except EF / QF models) |
| Roof edge profile made from powder-coated aluminium with joint sealing |
| Sturdy chassis side skirts made from aluminium |
| Integrated double access step, insulated |
| Alde hot water heating |
| Service flaps with double seal, insulated inlay and self-closing locks |
| Extra-wide access door with window and waste bin |
| Wall units with aluminium profile reinforcement |
| Warm air circulation in double floor for underfloor heating effect |
| External lighting |
| Fresh and waste water tank in heated and insulated floor trough |
| Garage doors on the driver and passenger side |
| Mini Heki skylight over rear bed |
| Mini Heki skylight over front section |
| Insulated Seitz framed window with mesh screen flush with the external wall |
| Window roller blinds with noise insulation |
| Garage lowering system with insulated well |
| Interior „Chalet“ |
| Interior „Navarra“ (option) |
| Upholstered fabric: Como or Dara |
| Table with 360° turning and sliding fixture |
| Living space with decorative elements (and wall pockets) |
| 7-zone cold foam mattresses |
| Stable bed bases, with underneath ventilation |
| Noise insulation for wall unit doors |
| Background lighting |
| Wall unit profile made from aluminium with integrated stop attenuation for furniture doors |
| Compartment shelves in the upper floor with access from the interior |
| 142 l refrigerator |
| 3-ring hob with electric ignition, glass cover and large work surface |
| Drawers with metal roller runners |
| Extra-wide drawers with self-closing and soft stop |
| Water tap with turning non-drip outlet |
| Ergonomically shaped kitchen block |
| Separate shower on IL 695 LF, IL 720 QF, IL 730 EF, IL 720 EB |
| Bathroom with separate shower cubicle for IL 720 EF/QF |
| Variable-use central washroom with A-Class shower and swivel wash basin on the IL 660 EB, IL 695 EB, IL 695 HB |
| Cassette toilet with large roller-mounted tank |
| 230 V power socket |
| Comfort rain shower with back-lit shower column (depending on floor plan) |
| Toilet room with mirrored cabinet and base unit |
| Door to sleeping area on IL 720, 730 |
| Fresh water system made from Hartflex plastic |
| Fixed pipe system for waste water |
| 138 - 140 l (depending on floor plan) insulated and heated fresh water tank in the double floor (Water capacity in drive position 25 l) |
| 2 drainage valves for fresh water system |
| 100 l waste water tank in insulated and heated floor trough |
| Electrically operated waste water tank emptying at the push of a button |
| Fittings with ceramic cartridges |
| Siphons to prevent odours |
| Electrical distributor panel easily accessible in the cover on the passenger seat |
| 80 Ah gel battery |
| On-board control panel with separate displays for water, battery and charging voltage |
| LED reading spotlights with real glass |
| Light switch system with household logic system |
| LED ceiling light |
| Number of 230 V power sockets: 3 |
| Number of 12 V power sockets: 1 |
| 16 A charger |
| USB charging ports in the living room and bedroom |
Choose one of our models and modify it to your individual preferences.
