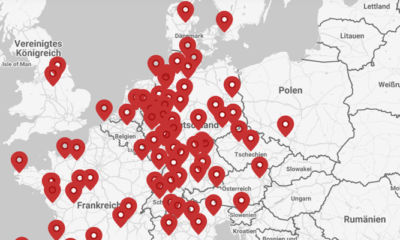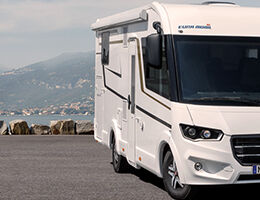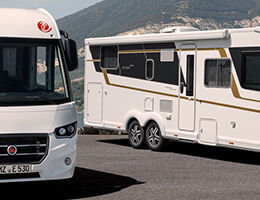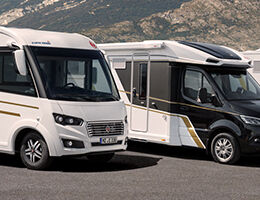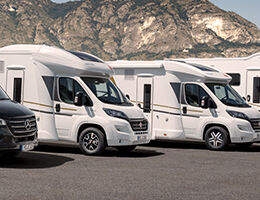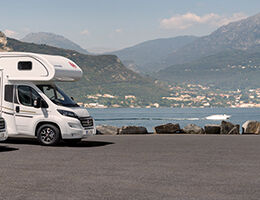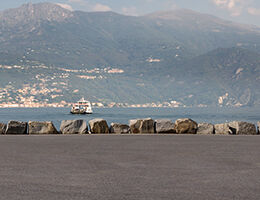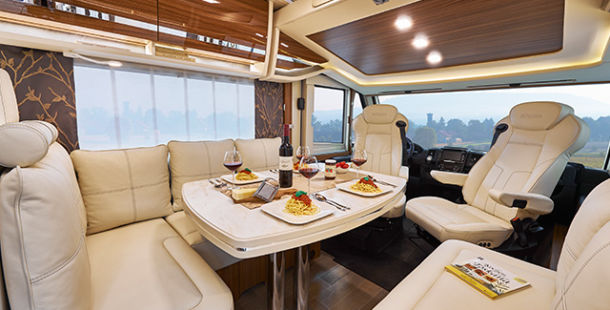
Luxury Interior
With the Integra, Eura Mobil has raised the bar for top-class motorhomes to a completely new level: an emotionally striking yet highly functional and uniquely safety-focused lighting design both indoors and out accentuates the luxurious character found in this class. Discreet ambient lighting and state-of-the-art LED technology create especially impressive lighting conditions that can be seen from every angle. High-quality materials, first-class workmanship, stylish architecture and the extremely spacious interior design come together to form an incomparable atmosphere of well-being. Climb aboard and be inspired from start to finish – throughout your entire journey in this luxurious motor home.
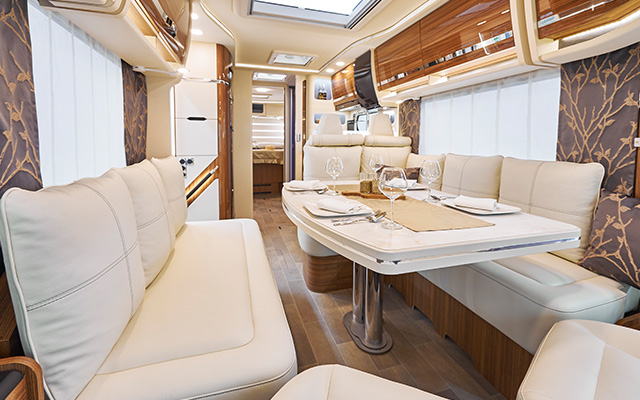

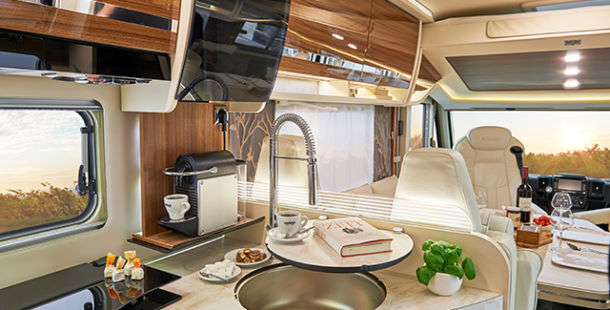
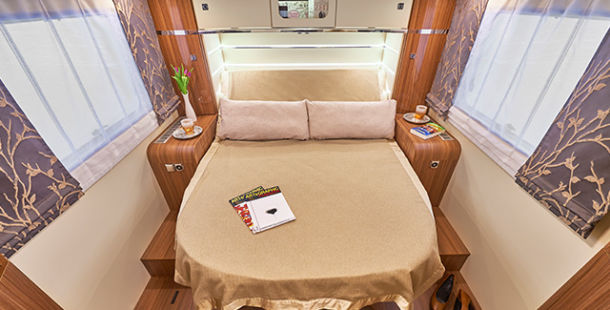
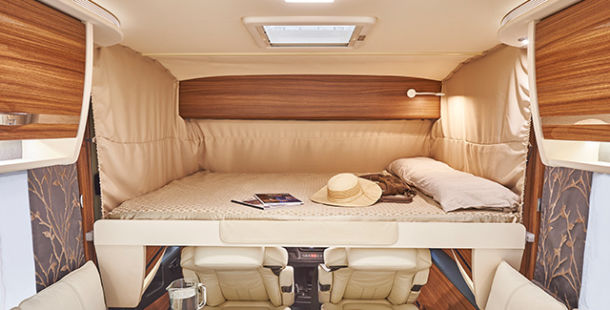
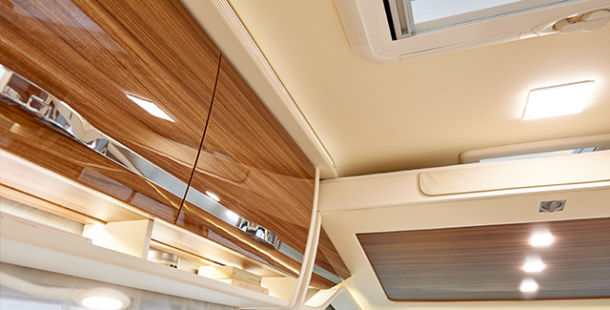
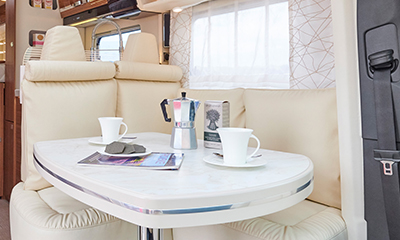
Decoration Maka
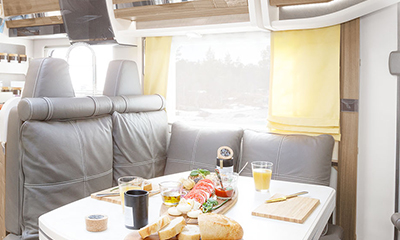
Decoration Rana
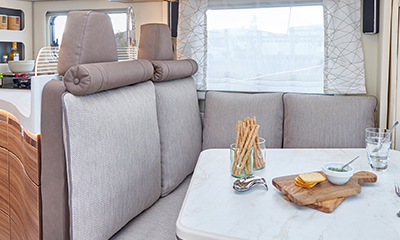
Decoration Maka
| 140 HP engine, Euro 6d-Final |
| AL-KO low-slung frame chassis |
| ABS |
| Driver / passenger airbag |
| Manual air conditioning |
| ESP including Traction+ and hill descent control |
| Cruise control |
| 16" wheels |
| Fix & Go breakdown kit |
| LED daytime driving light |
| LED headlights |
| LED dipped beam |
| LED tail lights |
| LED indicators with direction-indicating running light (rear) |
| Driver’s cab seat in structured upholstered fabric |
| Front mask made from moulded GRP piece |
| Exclusive lamp unit with integrated indicator |
| Panoramic windscreen (for wide field of vision) |
| Eura Mobil „Short Cabin“ |
| Short front section with integrated original Fiat crash protection |
| Short dashboard with wide viewing angle to the front |
| Wide-opening, narrow bonnet with direct access to windscreen wash and oil top-up nozzles |
| Electrically adjustable bus mirrors, heated |
| Dashboard and door trims in carbon look |
| Lift-up bed with 78 cm seat height |
| Electrically controlled lift-up bed |
| Storage closets under the lift-up bed |
| Ambient lighting below the lift-up bed |
| Mini Heki skylight over lift-up bed |
| Driver’s door with large storage compartments |
| Electric control panel within easy reach in the covered compartment on the passenger side |
| Electric window raiser for the driver’s door |
| Extensive noise insulation |
| Driver’s cab with automotive design |
| GRP front mask with headlight housings in RIM technology |
| Navigation lights behind windscreen |
| Lowered radiator bridge for easy access to the engine compartment |
| Bonnet with gas spring assistance |
| Diffuser elements in black gel coat A-Class into single-piece front mask |
| Moulded parts under the lift-up bed for smooth optical transition to the living area |
| Pilot’s seats with arm rests and integrated seatbelts |
| Driver’s cab door with double locking and central remote locking |
| Sliding windows for passenger side |
| Concertina darkening system for driver’s cab |
| Electrically controlled front blinds |
| Sun visors with steplessly adjustable roller blinds, A-Class into the headlining |
| Card compartment with handy flap cover on the passenger side |
| Reading lights and orientation light in the driver’s cab |
| Lightweight construction double floor throughout, insulated and heated |
| Aluminium profile without cold bridges for floor-wall joint |
| Lightweight construction floor plate with aluminium inlay |
| Insulated wheel arches |
| Wood-free GRP walls |
| Double floor GRP-coated |
| Roof, wall, flooring made from GRP, fully insulated |
| Wall thickness of walls/roof/floor: 30/30/38 mm |
| Isofix 1x in direction of travel |
| Roof edge profile made from powder-coated aluminium with joint sealing |
| Sturdy chassis side skirts made from aluminium |
| Electrically actuated step |
| Alde warm water heating |
| Duo control with remote display, de-icer and crash sensor |
| Service flaps with double seal, insulated inlay and self-closing locks |
| Extra-wide access door with window and waste bin |
| Wall units with aluminium profile reinforcement |
| Warm air circulation in double floor for underfloor heating effect |
| External lighting |
| Fresh and waste water tank in heated double floor |
| GRP rear wall with three-dimensional curving |
| Diffuser elements in black gel coat A-Class into single-piece rear section |
| Central service compartment with access to the water drainage taps |
| Additional, lowered side and floor storage compartments (depending on floor plan) |
| Garage doors on the driver and passenger side |
| Rear storage spaces with anchor bars, straps and storage boxes |
| Anti-slip surface on garage floor |
| Mesh screen for cabin door |
| Heki skylight roof hood over seating group |
| Mini Heki skylight over rear bed |
| Mini Heki skylight over front section |
| Insulated Seitz framed window with mesh screen flush with the external wall |
| Window roller blinds with noise insulation |
| Carpeted floor in the superstructure |
| Garage lowering system with insulated well |
| Interior "Navarra" |
| Upholstered fabric: Como or Dara |
| Double-pedestal table (at I 890 EB and I 890 QB) with chrome-plated table feet and table top in marble look |
| Living space with decorative elements (and wall pockets) |
| 7-zone cold foam mattresses |
| Stable bed bases, with underneath ventilation |
| Wall unit doors with solid spring closures |
| Noise insulation for wall unit doors |
| Background lighting |
| Central control panel unit behind cover plate above entrance door |
| Wall units with high-gloss coating and chrome appliqué |
| Wall units with storage compartments, indirect illumination and rear ventilation |
| Wall unit profile made from aluminium with integrated stop attenuation for furniture doors |
| Entrance area with illuminated handle and handy storage compartments |
| Wine cabinet with glass and wine bottle holders |
| Shoe compartment in the entrance area |
| Compartment shelves in the upper floor with access from the interior |
| Lounge sofa with back cushions and seat box cover |
| High-quality multi-zone upholstery for living room seats |
| High-quality head rests and neck padding on the seats with belts |
| Bed headboard with chrome appliqués and ambient lighting |
| Rear bed in all QB models, height-adjustable |
| 153 l - 177 l refrigerator (depending on floor plan) |
| Worktop-mounted 3-ring hob with two-part glass cover |
| Drawers with metal roller runners |
| 9 pull-outs with self-closing mechanism and soft stop |
| Chrome-plated tap with spring arm |
| Ergonomically shaped kitchen block |
| Worktop with indirect illumination for pull-outs |
| Oven |
| Extractor hood |
| Stainless steel sink with two-part chopping board as sink cover |
| Illuminated storage compartments with slate look |
| Electric lift for coffee maker in lowerable glass display case (depending on floor plan) |
| Pull-out cloakroom at the transition to the washroom (depending on floor plan) |
| Door with reed inlay |
| Cassette toilet with large roller-mounted tank |
| 230 V power socket |
| Spacious bathroom with separate shower cubicle |
| Comfort rain shower with back-lit shower column (depending on floor plan) |
| Shower wall with slate look, wall heating and illuminated reed inlay |
| Toilet room with mirrored cabinet and base unit |
| Window in toilet room (layout-dependent) |
| Mineral material wash basin |
| Door to sleeping area |
| Fresh water system made from Hartflex plastic |
| Fixed pipe system for waste water |
| 140 l insulated and heated fresh water tank in the double floor (Water capacity in drive position 25 l) |
| Drainage valves insulated and heated in the central service compartment |
| 100 l insulated and heated waste water tank in the double floor |
| Electrically operated waste water tank emptying at the push of a button |
| Fittings with ceramic cartridges |
| Siphons to prevent odours |
| 80 Ah gel battery |
| On-board control panel with separate displays for water, battery and charging voltage |
| LED reading spotlights with real glass |
| Light switch system with household logic system |
| LED ceiling light |
| Number of 230 V power sockets: 3 |
| Number of 12 V power sockets: 1 |
| 16 A charger |
| LED ambient lighting, dimmable and programmable |
| LED function lights in the centre of the ceiling and in the lateral ceiling struts |
| USB charging ports in the living room and bedroom |
Choose one of our models and modify it to your individual preferences.
